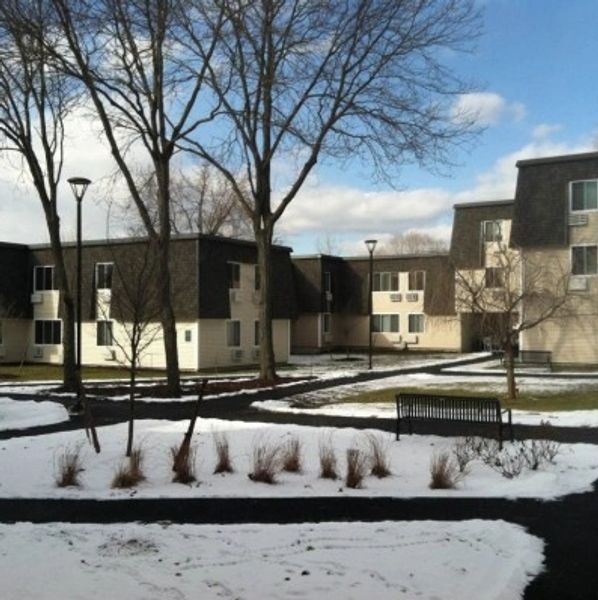Underhill Crossing

Underhill Crossing consisted of a moderate rehab of an occupied multifamily property with tenants-in-place. The 2 and 3-story structures dated back to the early 1970s and were in need of full modernization.
The scope included apartment interior renovations, full replacement of the building envelopes (roofing, siding, windows, doors), extensive energy retrofits, and accessibility and life safety improvements. The large site was also fully improved with new parking, stone walls, landscaping, walks, and LED site lighting. Two gas-fired, emergency generators were added. Energy retrofits included blowing cellulose insulation into all building walls, adding R-35 insulation to roofs, and replacing all lighting, appliances, boilers, fans, and plumbing fixtures.
Other sustainable features included 2 rooftop solar / PV systems, bamboo flooring, a community vegetable garden, and zero VOC paints, caulks, and adhesives.
Project Overview
Project Type: Low-rise Occupied Rehab / Affordable Rental Housing
Project Size: 60 units / 51,481 sf / 3 stories
Cost: $4,800,000
Project Team
Client: Yorktown Housing Fund, LLC
Architect: NPA
Sustainablilty
NYSERDA Multifamily Performance Program
Rooftop Solar / PV
Weatherization Assistance Program
Underhill Crossing
This website uses cookies.
We use cookies to analyze website traffic and optimize your website experience. By accepting our use of cookies, your data will be aggregated with all other user data.