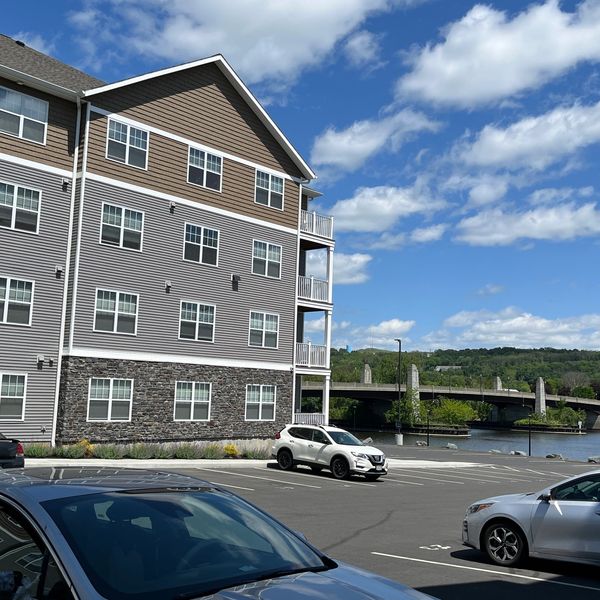The delaware

The Delaware includes the development of a beautiful waterfront site along the Hudson River into 92 units of affordable and supportive housing in two 4-story buildings. The project site also includes a 4000 s.f. commercial building to be built in a later phase.
The wood-framed buildings include balconies to maximize the river view for many of the units. Resident amenities also include central AC, approx. 1700 sf of community space, 142 surface parking spaces, and access to riverfront amenities.
The project participated in the EPA Energy Star Home program as well as the NYSERDA New Construction Program and includes such features as spray foam insulation, VRF heat pumps, high-performance windows, and high-efficiency DHW boilers.
Touchstone Builders, through an affiliate, is also a co-developer/owner of the project.
Project Overview
Project Type: Midrise New Construction / Mixed Income, Family & Senior - Supportive, Rental Housing
Project Size: 92 units / 92,276 sf / 4 stories
Cost: $12,898,500
Project Team
Client: 70 Delaware Associates, L.P. (affiliate)
Architect: Harris A. Sanders, Architects, P.C.
Sustainability
NYS HFA Green Guidelines
EPA Energy Star Homes Version 3.1
NYSERDA New Construction Program
The Delaware
This website uses cookies.
We use cookies to analyze website traffic and optimize your website experience. By accepting our use of cookies, your data will be aggregated with all other user data.